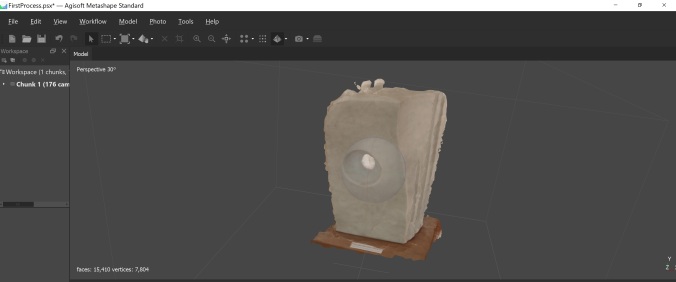The work on the model continues, I have been working on the complicated courtyard windows. As discussed in a previous post I had been thinking about how I was going to make the windows overlooking the courtyard and as they no longer exist in the area I am focussing on. The windows overlooking the courtyard all appear to have been of a similar “type”, so my first decision has been to model them all on that design as unlike the exterior the courtyard seems to have been fairly uniform.

Second Floor Windows

First Floor Window Seat
I then had to decide on the number of windows that would be present along this side of the building and their positions. For this I have worked from a combination of observing the standing remains and looking at other reconstructions.
The building itself only offers one clue for these windows right at the northern extreme of the range. Here can be found the bottom of what appears to be a window seat detailed in the photo below. Apart from this much of the standing remains are below the first floor level.

Bottom of window seat at northern extent of range
Moving onto other peoples representations of the building. The National Trust provide a couple of sources for visitors to look at to try and picture that area of the building. The first is featured in the official guidebook and can also be found in John Goodall’s book The English Castle. It shows a cutaway reconstruction of the entire Eastern Elevation from above in a hand drawn style and in another image the courtyard. You can see areas of the courtyard walls detailing windows that are no longer present and internal areas of the building. The view is from a height above the building. The windows shown in these representation are of the same type I have suggested and are pictured below. They position the windows for the second floor directly above those for the first floor and there are four sets spread along this length of wall before you reach the spiral staircase.
The second is used as an aid for the guided tours for children as an interpretation tool. It is a series of stills used in the film shown at the castle and for sale in the shop. The images are based on a 3d model built of the castle by a digital media company for the National Trust. The ones we are concerned with show the courtyard and one of the rooms of the private chambers.The image of the courtyard shows the walls on the eastern edge of the courtyard. It shows the same type of windows as I have intended to use and the same as feature in John Goodall’s book. Again this image details four sets of windows along this section of the building.

Guided Tour Reconstuction
The final source is the model of the castle found in the Northeastern tower in a room above the introductory film about Bodiam Castle. An image of the model can be found below. Instead of lining up the windows on this model they are alterate on the first floor and second floor and on the first floor show alternating single and double windows.

Model of Bodiam
I have decided to go for the same approach as John Goodall as I think this fits more in the style of the other areas of the building. I have decided to feature four sets of windows and space them equally out along the range as I feel this reflects the buildings projected symmetry.
Moving on from these windows the final piece of wall that I had to produce was the gap between spiral staircase and the southern wall. I firstly inserted a set of doors (one on each floor) at the point where the staircase would have been entered. As a reference I used the same doors that had been used one above the other as used for the entrance to the eastern tower as there is no evidence what type of door would have stood there. I felt that if these doors were found in the same space they would look fairly similar.
I made one final decision and this was to place a squint in the wall overlooking the Great Hall. There is no physical evidence for this existing as the wall is entirely gone. I decided it would be appropriate having visited a number of other buildings which have this feature including Ightham Mote and Great Chalfield Manor. I decided as a similar feature is found overlooking the chapel at the other end of private chambers it would make sense to model it on this window.





