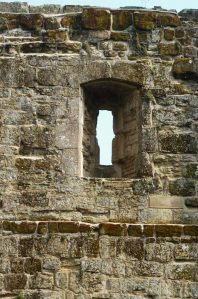Over the last week I have been continuing working on the elevation, after an illuminating discussion (baby tutorial!) with Grant Cox I realised I had been thinking about modelling in the wrong way instead of working from the largest size and inputting features into it, I should be thinking about the smallest parts and building out and up from them. As a consequence I have been building each window individually and expanding the walls out from these frames which I have found a much easier method for creating the complex shapes and dealing with the chamfers.
Following this amazing discovery I have completed the entirety of the eastern wall and stuck it all together which took a lot less time once I had got the hang of it!
I have to begin to think about accuracy and ambiguity. While producing the surveyed area of the building I found that I had to make decisions about parts of the shapes of windows that had been worn or broken away along the edges. I found I was thinking that obviously the edge of the window would have been straight… something that I do not in actuality know. For example this window the edge of the window is much dilapidated I know that at some point on some of the windows of this type bars ran across them and these were probably removed (forcefully) after the castle was abandoned causing much of the damage. But how much of the damage can I rebuild just by looking? To get around this problem I have been comparing the windows to others of the building where evidence for the bars still exists forming a fairly accurate edge and shape for the frame. I need to keep in mind what decisions I am making about rebuilding these shapes and think about how I am doing it.
Moving on from these areas which I have survey data for I have to think about my method for rebuilding windows in areas firstly where I know there are standing remains for such features and then secondly for where there are not. Building windows on the northern and southern walls has been and will be reasonably easy using a small amount of conjecture, I have photos of the windows themselves taken from both the interior and the exterior, positioning them will be more challenging, I have been using a combination of images and lining up planes in the 3ds max model to try to position them in line with window positions on the eastern elevation.
Much more tricky will be the western wall which is no longer standing. I know positions for windows at basement level (however, this does not indicate position for anything on the upper floor as can be seen from the eastern wall). I also can see evidence for one window seat from the lower level which is a good position to start. I also know that I will have to include the entrance to the spiral staircase on this wall, which links the great hall and both sets of apartments. Currently I have examined other areas of the building with windows overlooking the corridor such as the following, from these I should begin to be able to justify the style of window.
I have also been looking at other reconstructions of this area to see how other people have pictured the scene. The main image that appears was produced for the National Trust Guidebooks and was also reused in John Goodalls book: The English Castle. Which uses the same windows that are pictured above. (note: I will be critiquing this image in more detail later when it comes to decorating and furnishing the apartments.)
In essence I need to begin to be thinking clearly (and carefully recording) every decision I make about the construction of the rooms as their construction particularly from this point on will include an element of ambiguity.







